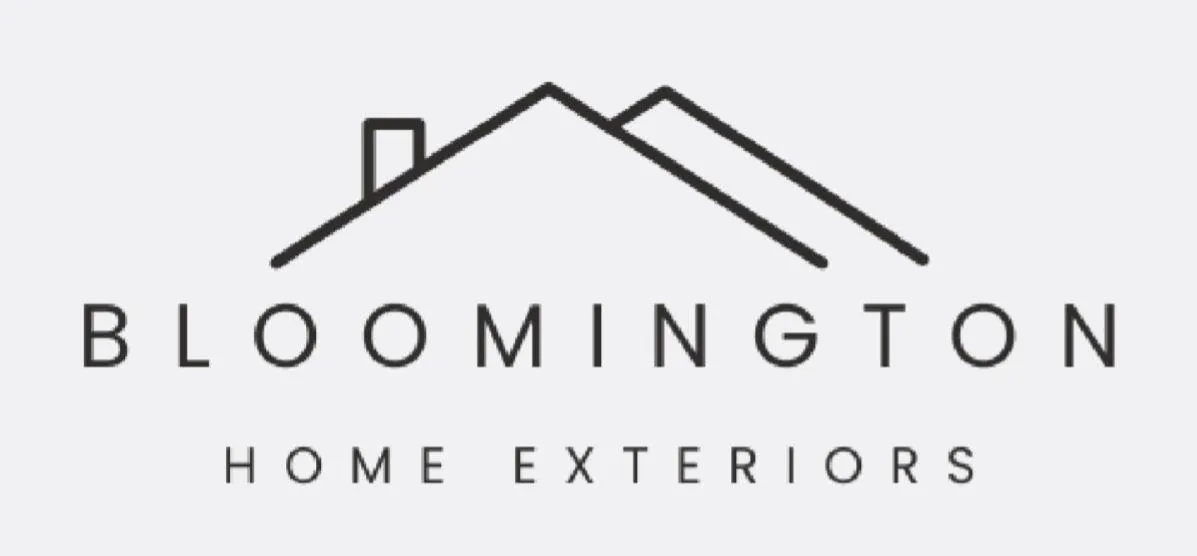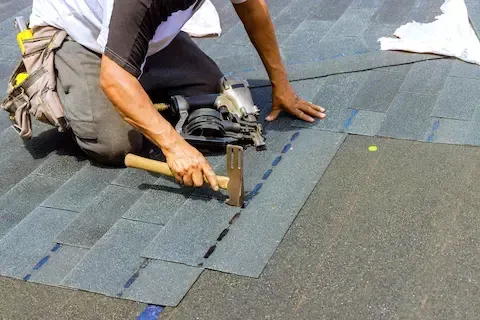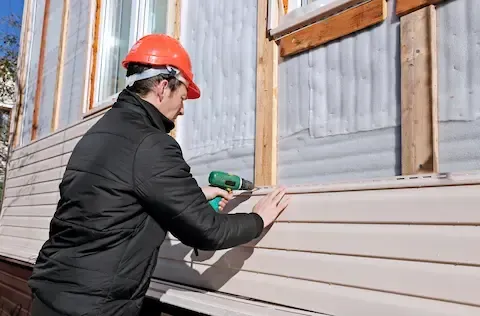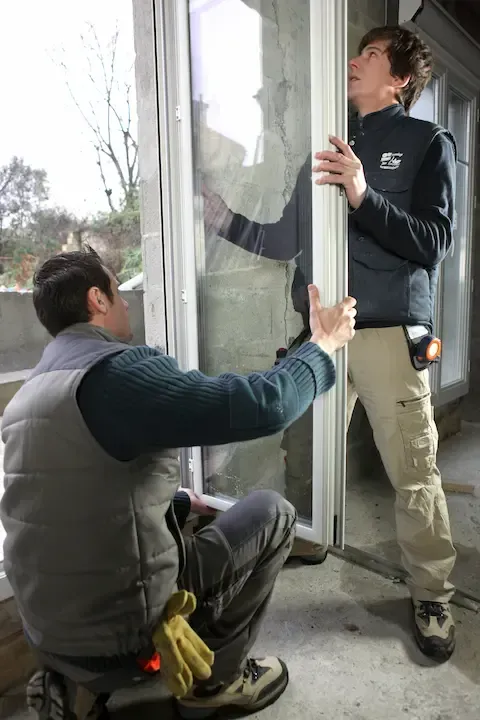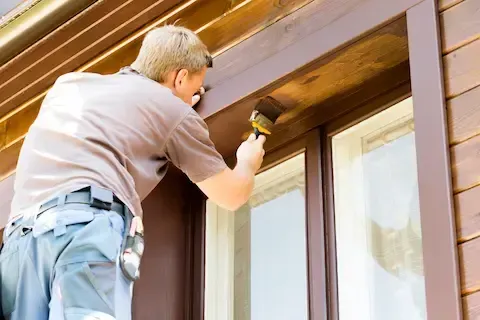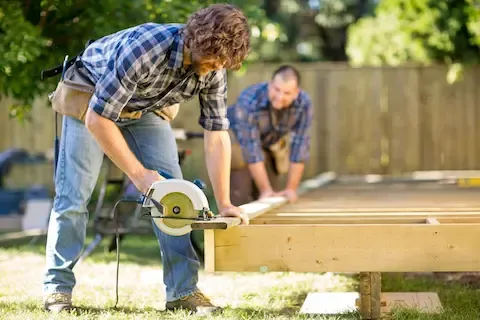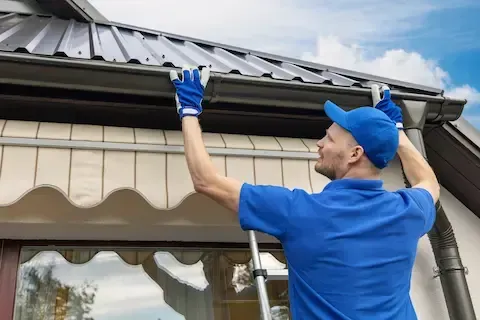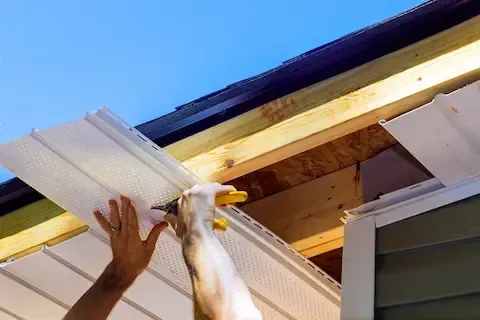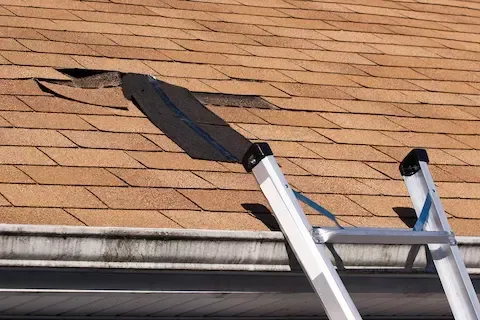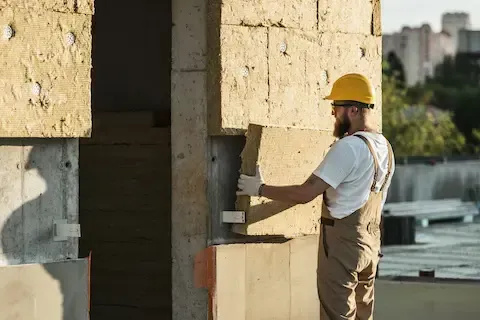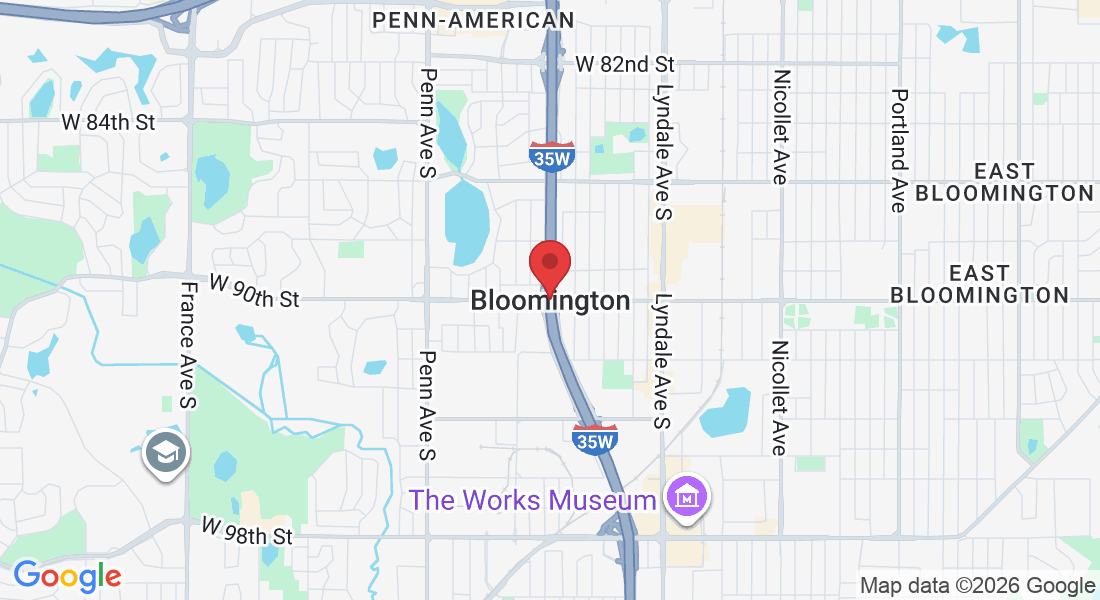Aging in Place Remodeling Services in Bloomington MN
Exterior Accessibility Modifications for Independent Living
Thoughtful accessibility modifications enable Bloomington homeowners to age safely in place while maintaining independence and quality of life. Exterior adaptations address common mobility challenges including stairs, narrow doorways, and difficult-to-operate hardware. Proper ramp design requires specific slope ratios, landing dimensions, and railing configurations that balance safety with aesthetics. We calculate ramp runs based on entry height, incorporate level landings at required intervals, and use slip-resistant surfaces for year-round safety.
Modular ramp systems offer flexibility for changing needs while permanent ramps can be designed to complement home architecture. Entry modifications often involve widening doorways to accommodate mobility devices, installing lever hardware that requires less hand strength, and improving lighting for safe navigation. We address threshold heights that create tripping hazards, install secure grab bars using proper blocking in wall structures, and consider sight lines and monitoring needs for caregivers. Our accessibility solutions maintain home aesthetics while implementing Universal Design principles that benefit all age groups.
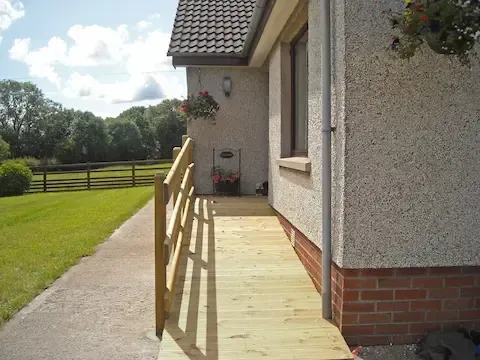
What's Included in our Aging in Place Remodeling service?
Accessible Entry Ramps
Code-compliant ramp construction providing safe, independent access to home entries. Our designs follow ADA slope requirements, include proper landings and railing systems, and use slip-resistant surfaces safe in Minnesota weather. We offer both permanent ramps integrated with home architecture and modular aluminum systems allowing future reconfiguration. Every installation considers drainage, snow removal access, and aesthetic integration with existing home design.
Door & Entry Modifications
Accessibility improvements for entry doors including threshold modifications, lever hardware installation, and door widening for wheelchair access. We install low-threshold storm doors, automatic door openers for limited hand strength, and improved lighting for safe navigation. Our modifications maintain weather sealing and security while enhancing accessibility for mobility devices and walkers.
Exterior Safety Features
Installation of grab bars at entry points, improved outdoor lighting for safe navigation, and slip-resistant surface applications on steps and walkways. We design deck and patio modifications that eliminate step-ups, install secure railing systems exceeding code requirements, and address tripping hazards including uneven paving and threshold transitions. Our solutions enhance safety while maintaining property aesthetics.

Proudly Serving Bloomington and Surrounding Communities
Minnesota Exterior Expertise Built on Quality
Our service area encompasses Bloomington and the broader Twin Cities southern suburbs where similar housing characteristics and climate conditions allow us to deliver efficient, expert service. We understand regional building practices, common construction methods from different eras, and climate-specific challenges including ice dam formation, siding moisture issues, and deck deterioration from freeze-thaw cycling. Local focus enables rapid emergency response, efficient scheduling, and deep familiarity with municipal requirements across our service communities.
Proudly serving Bloomington, Richfield, Edina, Eden Prairie, Burnsville and Eagan for 7+ years.
Frequently Asked Questions
Exterior Remodeling can be complex, and we’re here to provide answers to common questions. Here are some frequently asked questions from our clients.
Frequently Asked Questions about Exterior Remodeling
Do I need permits for exterior remodeling projects in Bloomington?
Most residential exterior projects in Bloomington require permits when changing structural elements, replacing significant building components, or modifying footprint. Roofing replacement generally doesn't require permits for tear-off and replacement, though adding structural elements does. Deck construction over 200 square feet or 30 inches high requires permits including structural plans and inspections. Siding replacement typically doesn't need permits unless changing wall structure or adding insulation requiring electrical work. Window replacement in existing openings usually doesn't require permits, while enlarging or adding new openings does. Our team handles permit applications when required, providing necessary documentation and coordinating inspections. Building without required permits creates complications during home sales and potentially voids insurance coverage. We ensure all work meets current building codes regardless of permit requirements, protecting your investment and ensuring safety compliance.
How long does a typical exterior remodeling project take?
Project duration varies significantly based on scope, size, and weather conditions. Complete roof replacements typically require 1-3 days for residential homes. Full house siding installations generally take 1-2 weeks depending on home size and material complexity. Window replacement projects average 1-3 days for whole-house projects. Exterior painting requires 5-10 days including preparation, application, and drying time between coats. Custom deck construction takes 1-3 weeks from foundation to completion. Complex projects combining multiple services extend timelines accordingly. Minnesota weather significantly impacts scheduling, with winter months limiting certain exterior work. We provide realistic timelines during estimates and communicate any delays from weather or material availability. Rush scheduling sometimes available for emergency repairs though quality workmanship shouldn't be compromised for speed.
What areas around Bloomington do you serve?
We serve Bloomington and surrounding communities including Richfield, Edina, Eden Prairie, Burnsville, Eagan, Apple Valley, Lakeville, Minnetonka, Hopkins, and St. Louis Park. Our service area extends throughout the Twin Cities metro region typically within 30 miles of Bloomington. We focus on southern and western suburbs where our crews efficiently travel between projects maintaining quality service. Bloomington's central location allows us to serve most Twin Cities communities effectively. Projects outside our standard service area may be possible depending on scope and scheduling. Our local focus ensures rapid response for emergencies, efficient project management, and familiarity with local building requirements and common housing characteristics throughout the region. We maintain relationships with local suppliers ensuring material availability and supporting the regional economy.
What kind of warranty do you provide on your work?
We provide comprehensive warranty coverage protecting your investment in exterior improvements. Workmanship warranties typically span 5-10 years covering installation defects and labor issues. Material warranties vary by manufacturer and product type, with premium products offering 25-50 year coverage on siding and roofing materials. We register all products with manufacturers activating transferable warranties that benefit future homeowners. Window and door warranties typically include lifetime coverage on frames and seals with shorter terms on hardware. Our written warranties specify coverage terms, claim procedures, and maintenance requirements. We stand behind our work and address warranty issues promptly. Material failures are handled directly with manufacturers when covered under product warranties. Proper maintenance affects warranty validity, with documentation of recommended care required for some coverage. We provide maintenance guidelines with all completed projects.
What payment methods do you accept?
We accept multiple payment methods including checks, credit cards, and bank transfers for your convenience. Typical payment structure includes deposit at contract signing (often 25-30% for material ordering), progress payments at project milestones, and final payment upon completion and your satisfaction. Large projects may include multiple progress payments aligned with work stages. We provide detailed payment schedules in written contracts before work begins. Credit card processing available though potentially subject to processing fees depending on transaction size. Financing options may be available through third-party lenders for qualified customers on larger projects. We require payment in full before leaving completed projects unless alternative arrangements were established in writing. Material deposits are often non-refundable once ordering begins. We provide detailed invoices documenting all work performed and materials supplied. Payment terms are clearly specified in contracts with no hidden fees or surprise charges.
Can I get a free estimate for my project?
Absolutely. We provide detailed written estimates free of charge for all exterior projects. Our estimators visit your property, assess existing conditions, discuss your goals and preferences, take measurements, and identify any underlying issues requiring attention. Estimates include comprehensive breakdowns of materials, labor, project timeline, and warranty information. We explain various material options with associated costs helping you make informed decisions within your budget. Estimates remain valid for specified periods (typically 30-60 days) though material prices occasionally require adjustment if projects delay significantly. We never pressure customers to make immediate decisions. Our detailed estimates allow meaningful comparison with other contractors. We're happy to answer questions and provide additional clarification on any estimate elements. Scheduling estimates is simple through phone or online contact, with most estimates provided within 3-5 business days of site visits. Emergency situations receive priority scheduling for assessment and estimates.
Frequently Asked Questions about Aging in Place Remodeling
Do I need a permit to build a deck in Bloomington?
Bloomington requires building permits for decks over 200 square feet or exceeding 30 inches above grade. Permit applications include structural plans showing foundation design, framing layouts, and railing details. We handle permit applications and inspections ensuring code compliance throughout construction. Required inspections typically include footing inspection before concrete placement, framing inspection before decking installation, and final inspection before occupancy. Permit costs vary by project scope and include plan review fees. Building without required permits risks enforcement action and complications during home sales. We ensure all projects meet or exceed Minnesota building code requirements whether permits are legally required or not.
Can ramps be designed to match my home's appearance?
Custom wood ramps integrate seamlessly with home architecture through careful design matching materials, colors, and detailing to existing home features. We design ramp railings complementing porch details, use decking materials matching existing outdoor structures, and incorporate landscaping softening visual impact. Ramp placement considers sight lines from street, integration with existing walkways, and relationship to landscape features. Permanent ramps become architectural elements rather than institutional additions through thoughtful design. Modular aluminum ramps offer flexibility for temporary needs or changing requirements though with more utilitarian appearance. We balance accessibility requirements, aesthetic integration, budget constraints, and long-term needs creating solutions enhancing both function and appearance.
What other exterior modifications help with aging in place?
Beyond ramps, numerous modifications enhance exterior safety and accessibility including improved lighting along walkways and at entries, contrasting step edge markings for visual clarity, secure grab bars at entry steps, lever door hardware requiring less hand strength, and low-threshold storm doors eliminating tripping hazards. We widen doorways to 36 inches accommodating wheelchairs, eliminate step-ups at patio and deck transitions, and install motion-activated lighting providing hands-free illumination. Deck modifications include secure railing systems, slip-resistant surface treatments, and access ramps integrating with existing structures. Our comprehensive accessibility assessments identify multiple improvement opportunities prioritizing modifications delivering greatest safety and independence benefits.
Are there financial assistance programs for accessibility modifications?
Several programs assist with accessibility modification costs including Minnesota Housing Finance Agency grants and loans, Minneapolis-area nonprofit organizations supporting senior independence, and veterans' benefits through VA programs. Medical necessity documentation from healthcare providers sometimes allows modification costs as deductible medical expenses. Local Bloomington programs may offer property tax relief or direct assistance for eligible homeowners. We provide detailed project estimates supporting grant applications and working within program requirements when clients pursue financial assistance. Our experience with accessibility projects helps identify cost-effective solutions maximizing available funding. We recommend consulting with financial advisors and exploring multiple assistance programs before beginning modifications.
Get Your Project Started Today
Comprehensive Exterior Remodeling Services
Tailored to Your Needs
From complete exterior transformations to specialized repairs, we deliver lasting value for Bloomington homeowners. Our certified team combines technical precision with local expertise, addressing everything from weather-resistant siding and energy-efficient windows to structural deck renovations and age-in-place modifications that enhance safety and accessibility.
Get Started with Bloomington Home Exteriors.
Contact Us Today
What Our Satisfied Clients Have to Say About Bloomington Home Exteriors
We pride ourselves on delivering great results and experiences for each client. Hear directly from home and business owners who’ve trusted us with their Exterior Remodeling needs.

After three quotes for our ice dam issues, these folks were the only ones who actually explained the thermal dynamics causing the problem rather than just selling heat cables. They upgraded our attic insulation and ventilation, and we haven't had ice dams since. Plus our heating bills dropped noticeably. The crew was professional, thorough with cleanup, and the project manager kept us informed throughout. Highly recommend for anyone dealing with Minnesota winter challenges.
Michael T., Bloomington homeowner

We needed complete exterior transformation including new siding, windows, and deck reconstruction. The estimate was detailed, explaining every component and offering options within our budget. Installation took about three weeks with minimal disruption. They found hidden moisture damage during siding removal and addressed it properly before continuing. The attention to flashing details and moisture barriers impressed us. Our home looks fantastic and we're already noticing improved comfort and lower energy costs.
Jennifer S. Burnsville, homeowner

Emergency roof repair after severe storm. They responded quickly with temporary protection, worked directly with our insurance, and documented everything thoroughly. The adjuster initially missed several damage areas, but their supplement documentation got those included. New roof installation was completed professionally despite weather delays. They also recommended some preventive improvements we implemented while scaffolding was up. Fair pricing, quality work, excellent communication throughout.
Robert K., East Bloomington homeowner
The Trusted Exterior Remodeling Expert Near You
Ready to hear more about expert services at Bloomington Home Exteriors?
Contact us today to receive a detailed, no-obligation quote.
Minnesota, MN
Monday-Friday: 9am-5pm, Saturday: 11am-3pm
